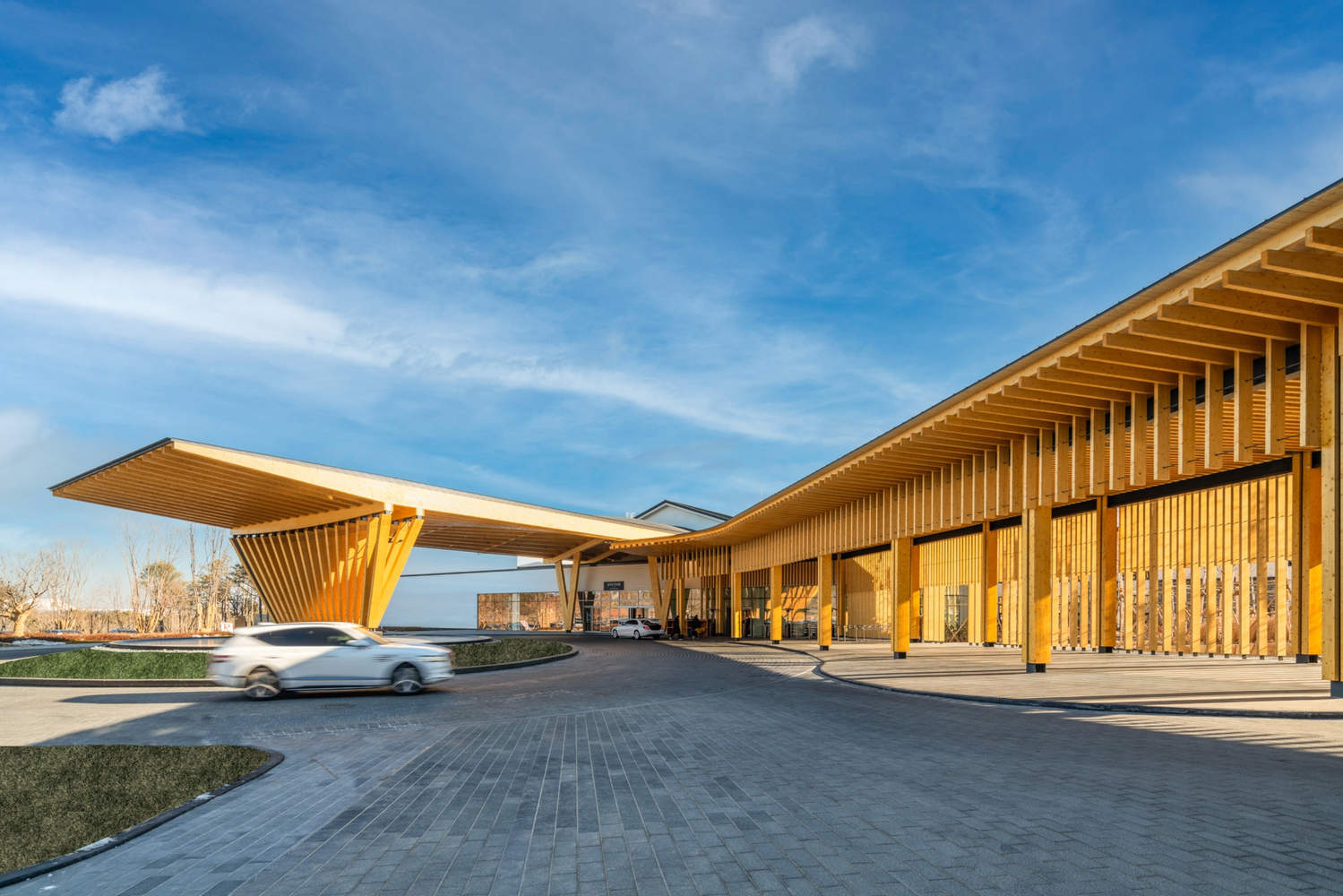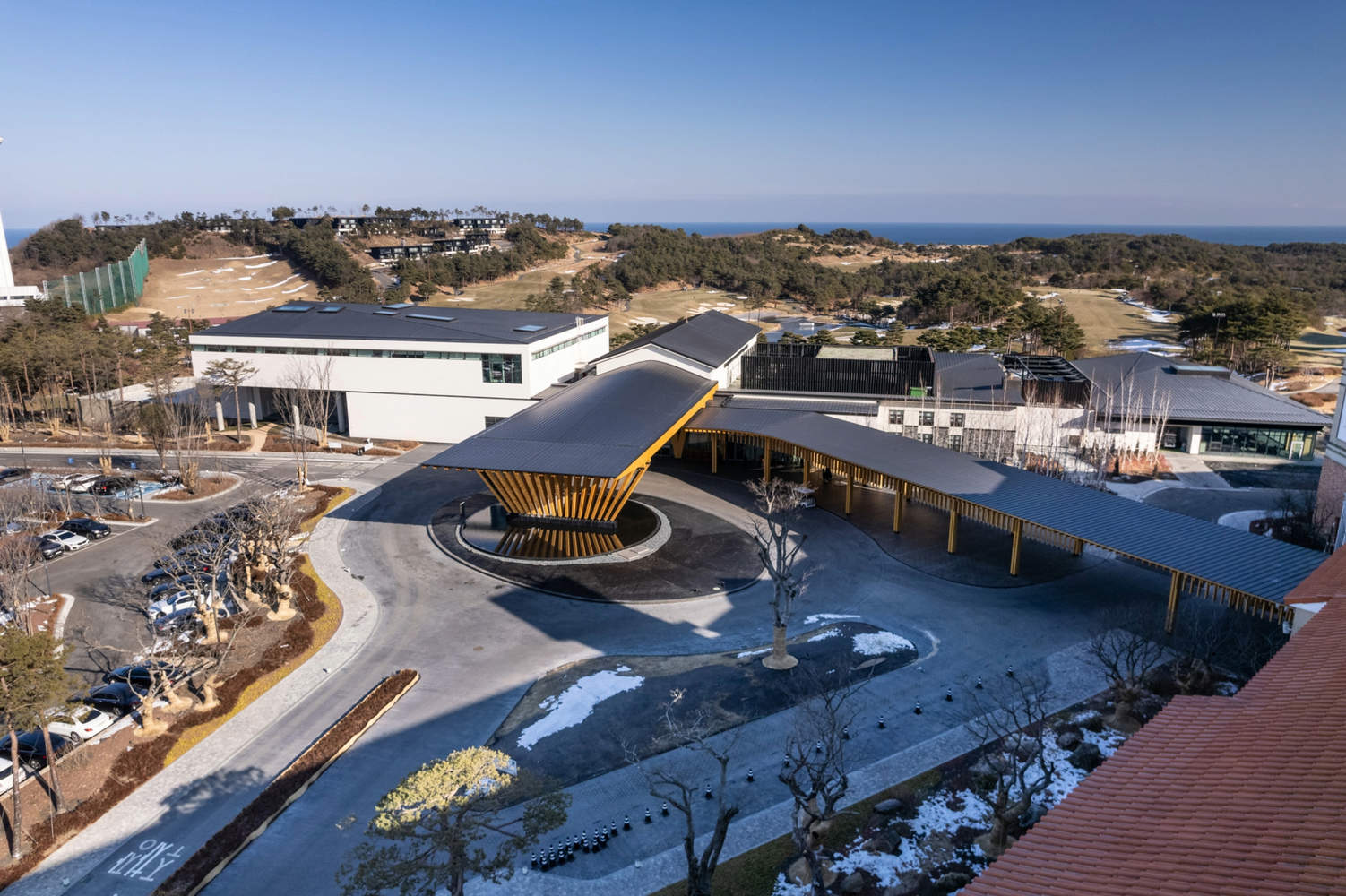首尔会馆/JOHO建筑
Seolhaeone ClubHouse / JOHO Architecture
总体规划的巧妙重塑: 该项目最令人印象深刻的亮点在于它巧妙地将俱乐部会所的“扩建”转化为一个全面的“总体规划重塑”。设计师不仅解决了简单的空间需求,如储物柜的增加,更深层地剖析了客户流线、管理交通和停车问题,这些都是原有俱乐部会所的痛点。这种对现有问题的系统性分析,并以此为基础进行设计更新,体现了建筑师对项目整体性的深刻理解。同时,项目预留了未来扩张的可能性,展现了对长期发展的战略考量,这种前瞻性规划为建筑的未来发展奠定了坚实的基础。
空间组织与结构设计的完美结合: 项目在空间组织方面体现出极高的专业水准。通过水平和垂直扩建的结合,设计师优化了循环流线,确保了施工的合理性。这种设计策略尤其体现在储物柜区域的重新分配和餐厅空间的扩建上。结构体系的选择也与每个扩建部分的需求紧密结合,体现了设计对功能的尊重。此外,天窗的设计也极具匠心,通过不同深度的设置,创造了室内光线的丰富变化,使得扩建部分与原有空间在视觉上保持了和谐统一,在满足功能需求的同时,也提升了空间的品质与体验。
立面设计与材料运用的创新: 建筑的立面设计是项目的又一亮点。设计师巧妙地运用了木质材料,营造了温暖、富有变化的西立面,以迎接进入高尔夫球场的访客,这种材质选择与功能需求相辅相成。而面向主楼的东立面,对弯曲金属屋檐进行了现代化的演绎,赋予了建筑独特的视觉语言。此外,木制走廊的设置不仅连接了俱乐部会所入口和现有设施,更与天棚一起,构成了首尔总体规划的新轴线。这种材料和元素的对比与融合,使得建筑在整体风格统一的同时,又富于变化,展现了建筑师对细节的精致把握和创新能力。

© ARCHFRAME

© ARCHFRAME
建筑师提供的文字描述首尔会所的扩建是为了满足高尔夫球场扩建、餐厅升级和新推车存储设施对额外储物柜的需求。虽然表面上看起来是俱乐部会所的改造,但本质上就像重建一个总体规划,需要解决现有俱乐部会所存在的客户流、管理流通和停车问题,同时也反映了根据长期发展计划进行扩张的可能性。
Text description provided by the architects. The expansion of Seolhaeone Clubhouse was initiated to address the need for additional lockers due to golf course expansion, restaurant enhancement, and new cart storage facilities. While it appeared to be a clubhouse remodeling on the surface, it was essentially like re-establishing a master plan that needed to resolve customer flow, management circulation, and parking issues that were problematic in the existing clubhouse, while also reflecting the possibility for expansion according to long-term development plans.

© ARCHFRAME

Axonometric View

Floor Plan 1F

© ARCHFRAME
在考察了扩建区域的各个方面后,得出的结论是,将水平和垂直扩建相结合将是组织循环和确保施工合理性的最佳方法。因此,我们这个项目的主要重点是为每个改造部分确定最合适的结构体系,并相应地扩大面积。
After examining various aspects of the expansion area, it was concluded that combining horizontal and vertical expansion would be the optimal method to organize circulation and ensure construction rationality. Therefore, our main focus for this project was to identify the most suitable structural system for each remodeling section and expand the areas accordingly.

© ARCHFRAME

Section

© ARCHFRAME
首先,为了解决储物柜空间短缺的问题,一楼的储物柜被指定为男性使用,而垂直扩建在二楼创造了一个新的女性储物柜区域。该计划允许在冬季灵活使用,将一楼的储物柜分为男女两部分。现有的朝东餐厅空间进行了扩建,包括露台,确保了一个可以与普通游客共享的多功能空间。在南侧,为起始屋和私人餐厅创建了一个新的附属建筑,以满足各种客户需求。新安装的前天棚和扩建的大众屋顶被设计为山墙和平屋顶形式的组合,旨在成为Seolhaeone的新象征。
First, to address the shortage of locker space, the first-floor lockers were designated for men's use, while a vertical expansion created a new women's locker area on the second floor. The plan allowed for flexible usage during winter months by dividing the first-floor lockers between men and women. The existing restaurant space facing east was expanded to include the terrace, securing a multipurpose space that could be shared with general visitors. On the south side, a new annex was created for the starter house and private dining rooms to accommodate various customer needs. The newly installed front canopy and expanded mass roof were designed as a combination of gable and flat roof forms, intended to become a new symbol of Seolhaeone.

© ARCHFRAME
在主要的扩建空间中,根据屋顶高度的变化安装了不同深度的天窗,为内部空间带来了不同的光振幅,并确保扩建区域保持了系统的连续照明环境。
In the main expanded spaces, skylights of varying depths were installed according to the roof height variations, bringing diverse light amplitudes into the interior spaces, and ensuring that the expanded areas maintained a systematic lighting environment with continuity.

© ARCHFRAME

© ARCHFRAME
游客进入高尔夫球场的西立面采用了木质材料,以表达温暖的情感和动态变化,而面向主楼的东立面则采用了对弯曲金属屋檐的现代重新诠释。在连接俱乐部会所入口和现有首尔温泉和高尔夫酒店的部分安装了一条木制走廊,与天棚一起作为首尔总体规划的新轴线。
The western facade, where visitors enter the golf course, incorporated wood materials to express warm emotions and dynamic changes, while the eastern facade facing the starter house featured a modern reinterpretation of curved metal eaves. A wooden corridor was installed in the section connecting the clubhouse entrance to the existing Seolhae hot spring and golf-tel, functioning as a new axis for the Seolhaeone master plan along with the canopy.









